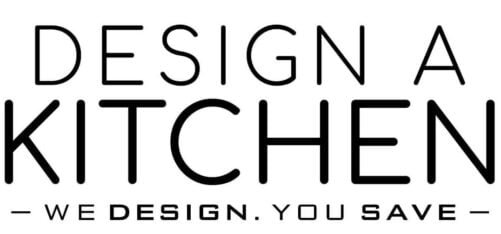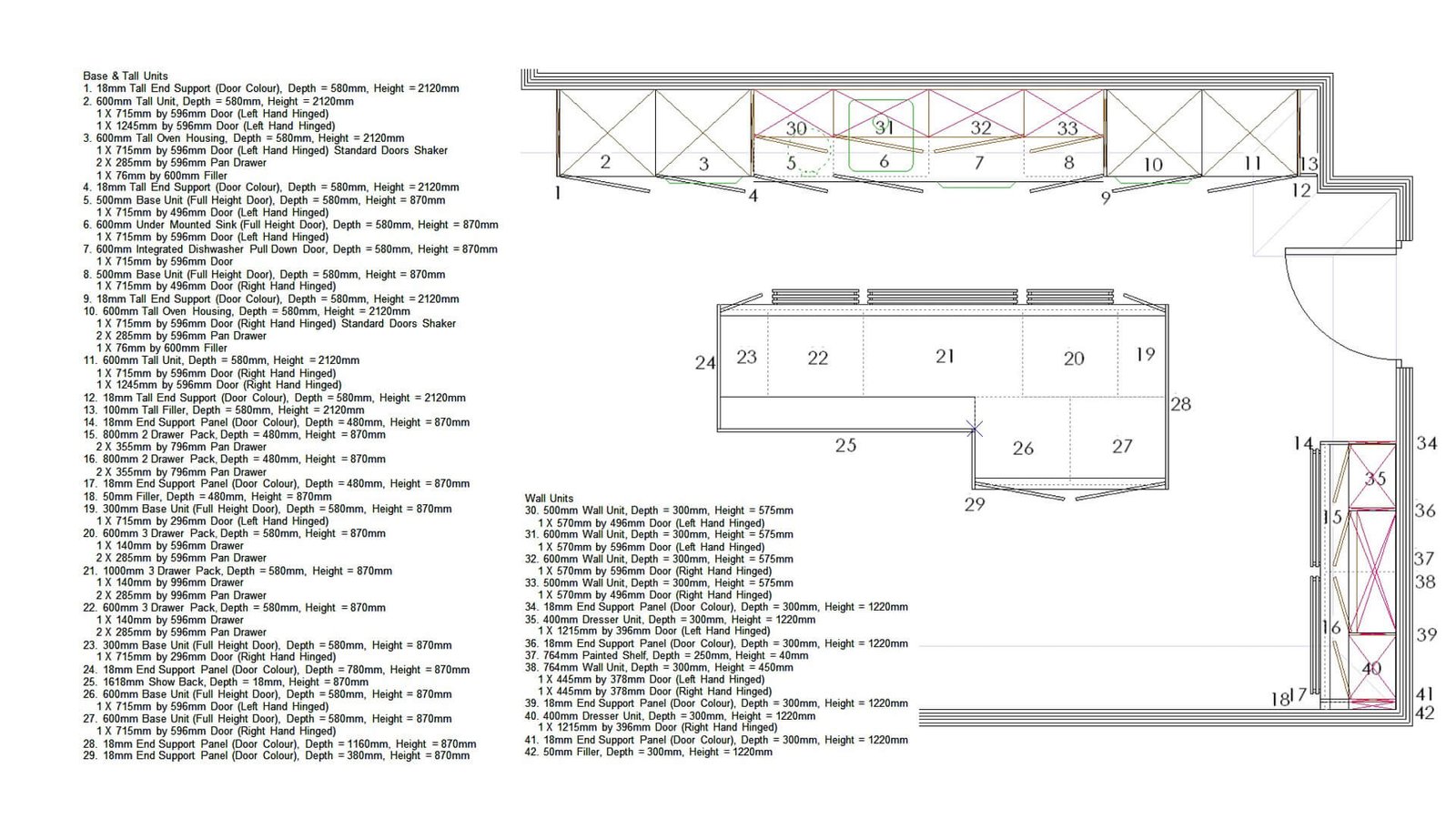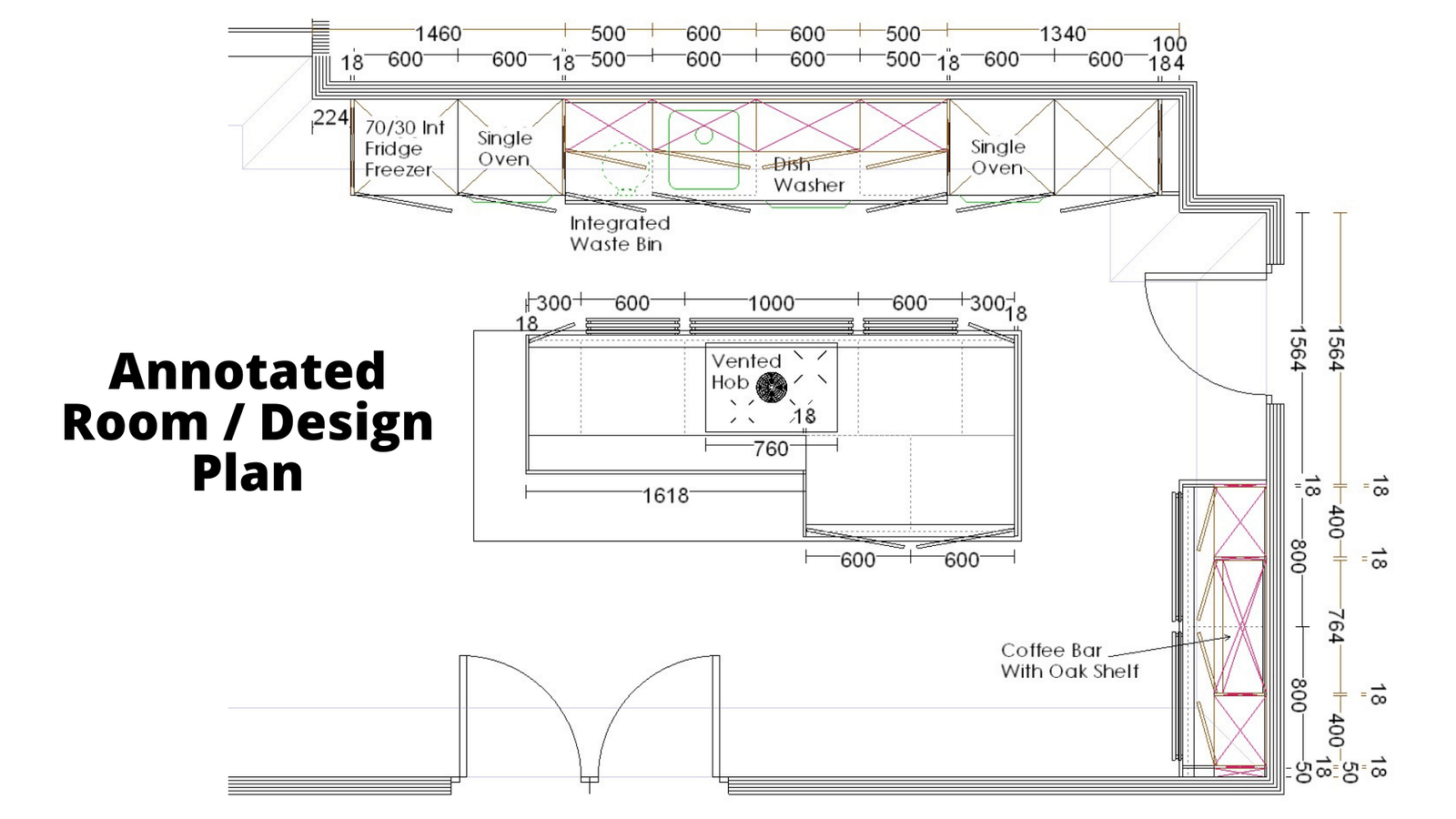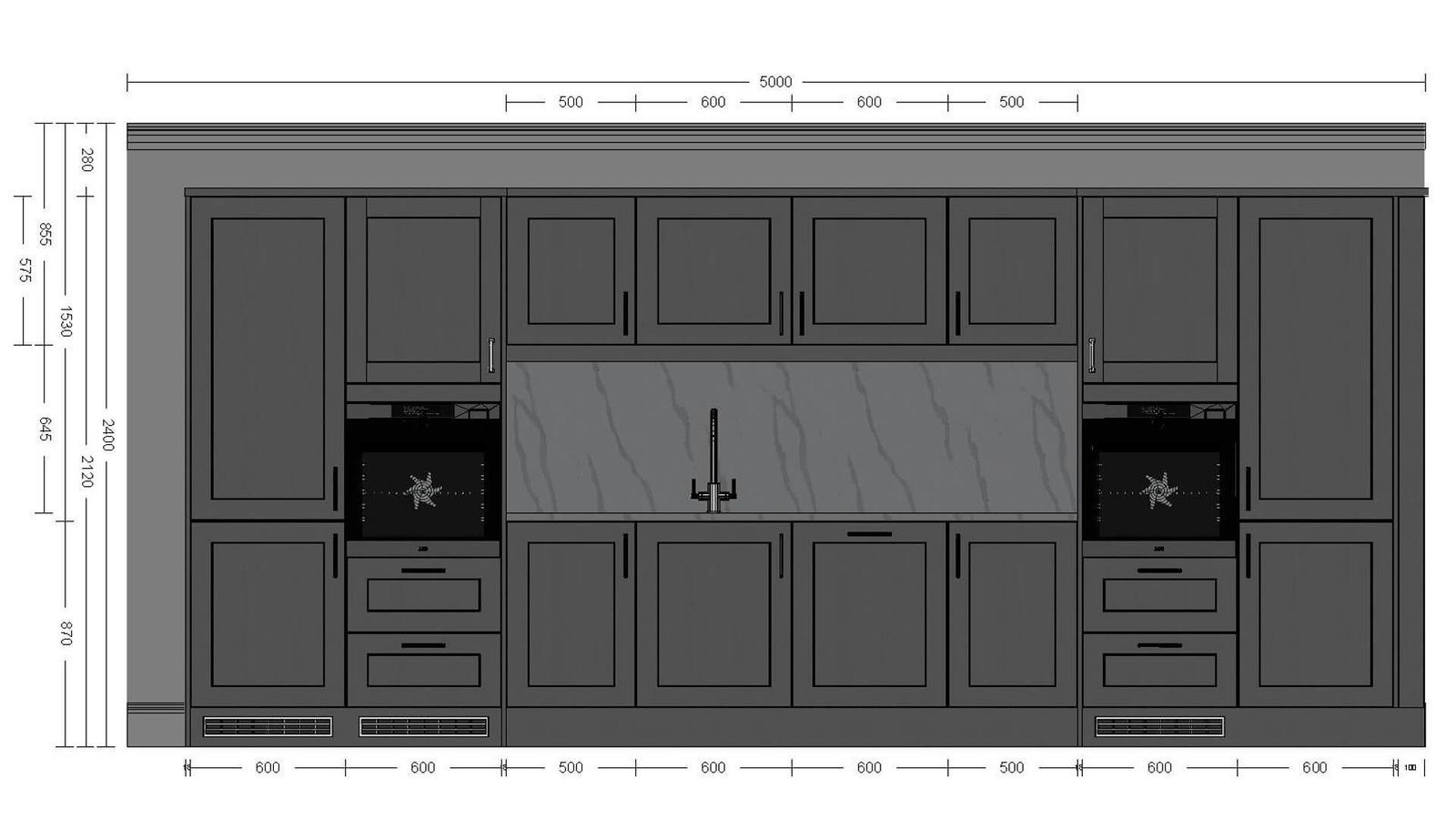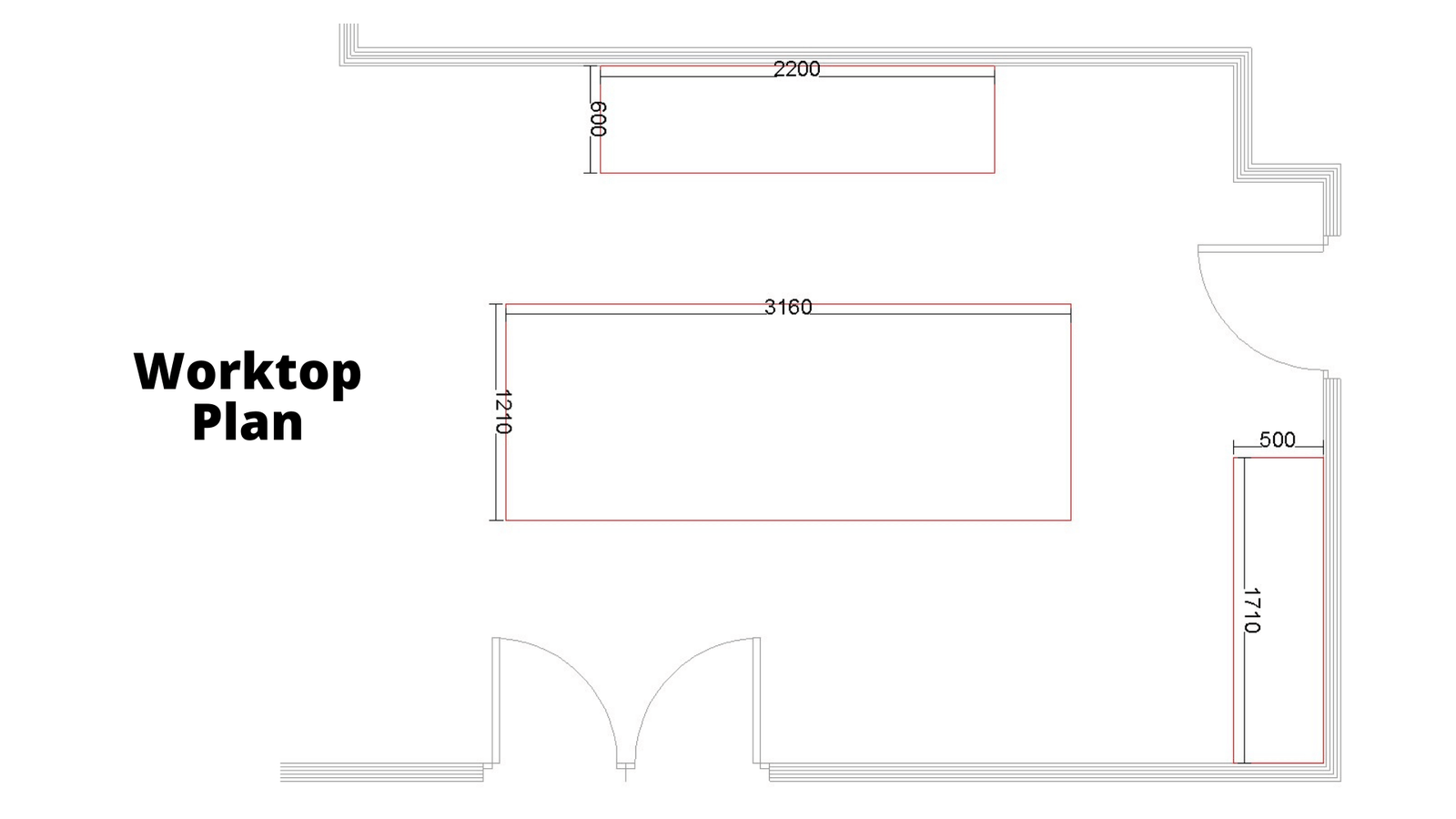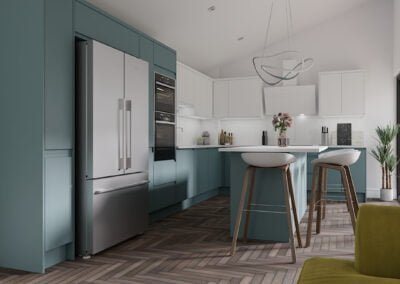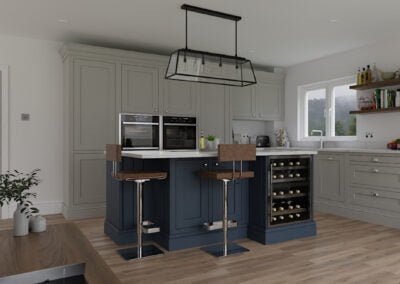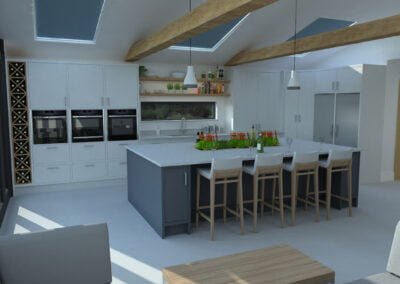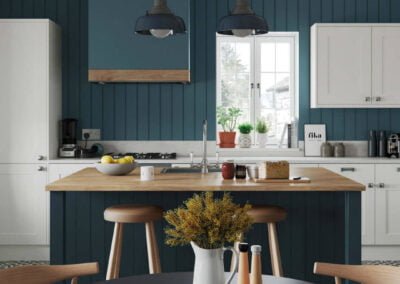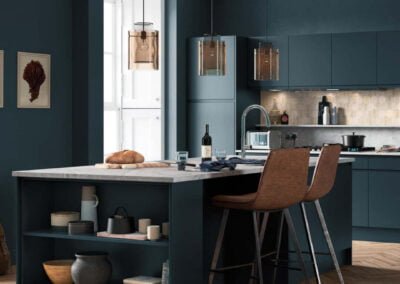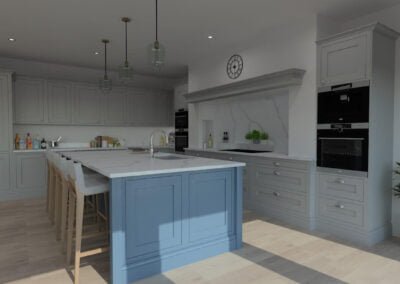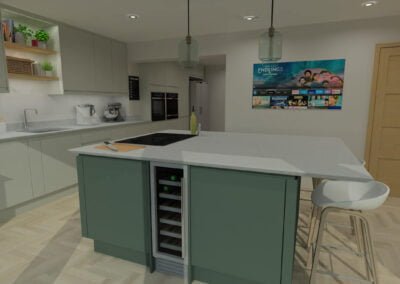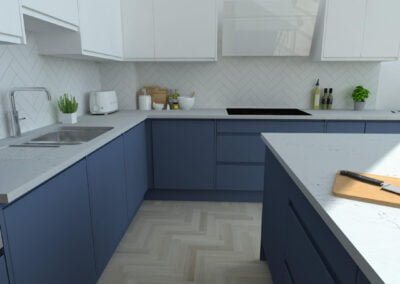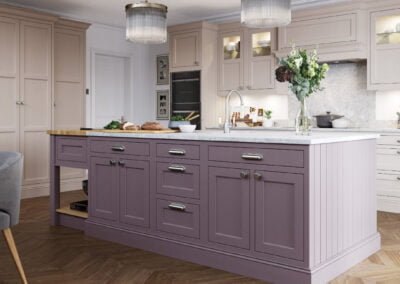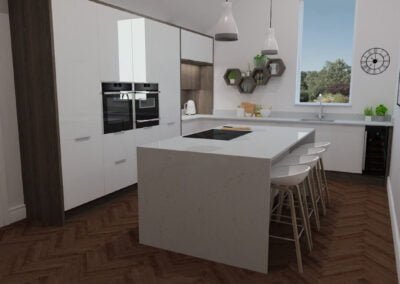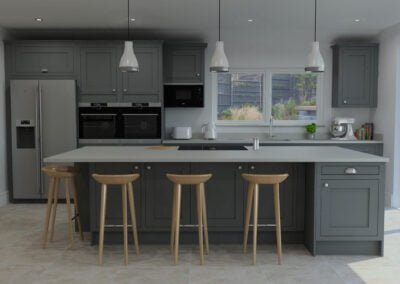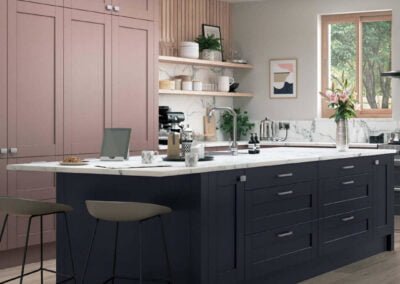We Are Independent Kitchen Designers
Design A Kitchen are a UK based kitchen design studio who specialise in working alongside independent kitchen retailers, property developers, cabinet makers, carpenters, architects and estate agents who wish to optimise and add real value to their sales process.
We achieve this by working collaboratively with you, and if requested your customer, to generate beautiful kitchen designs and ultra realistic CGI renders of exceptional quality that are optimised to sell.
Our flexible approach allows you to pick and choose from our range of services to meet your specific business or project need. Why not contact us to discuss how we can add value to your business today?
Why Us?
Focus More on Sales & Delivery
Flexible Service
Competitive Advantage
No Fixed Business Costs
Staff Absence Cover
Our Services
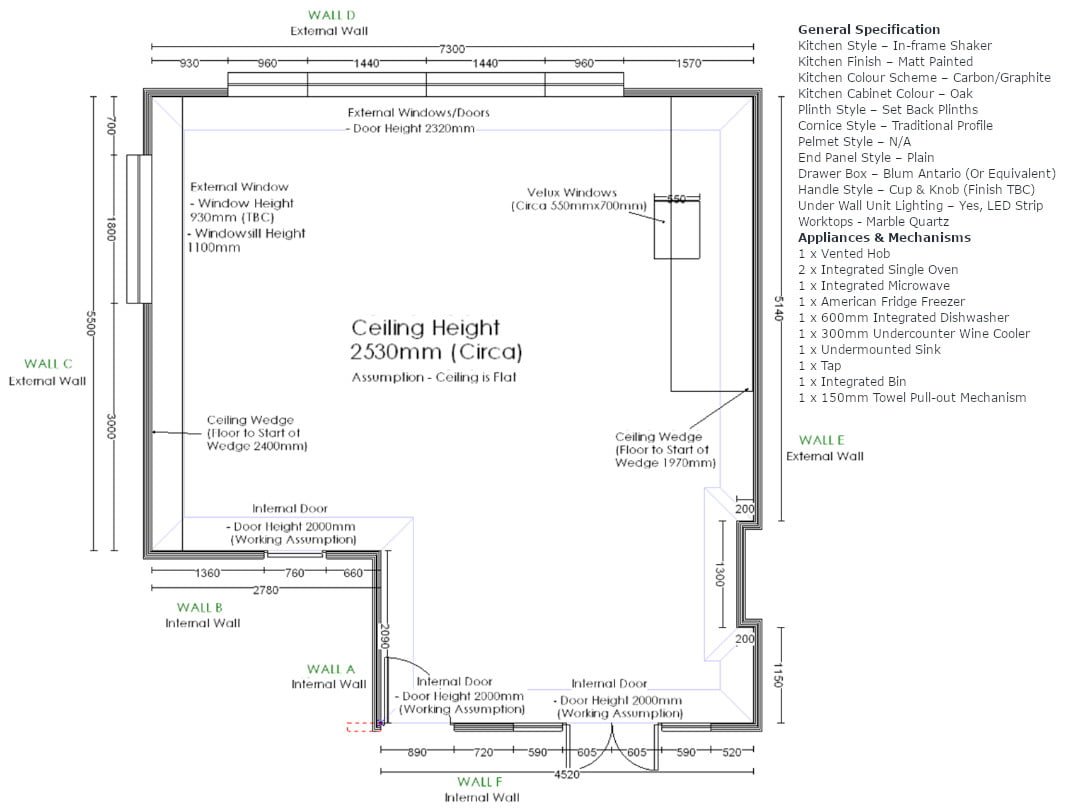
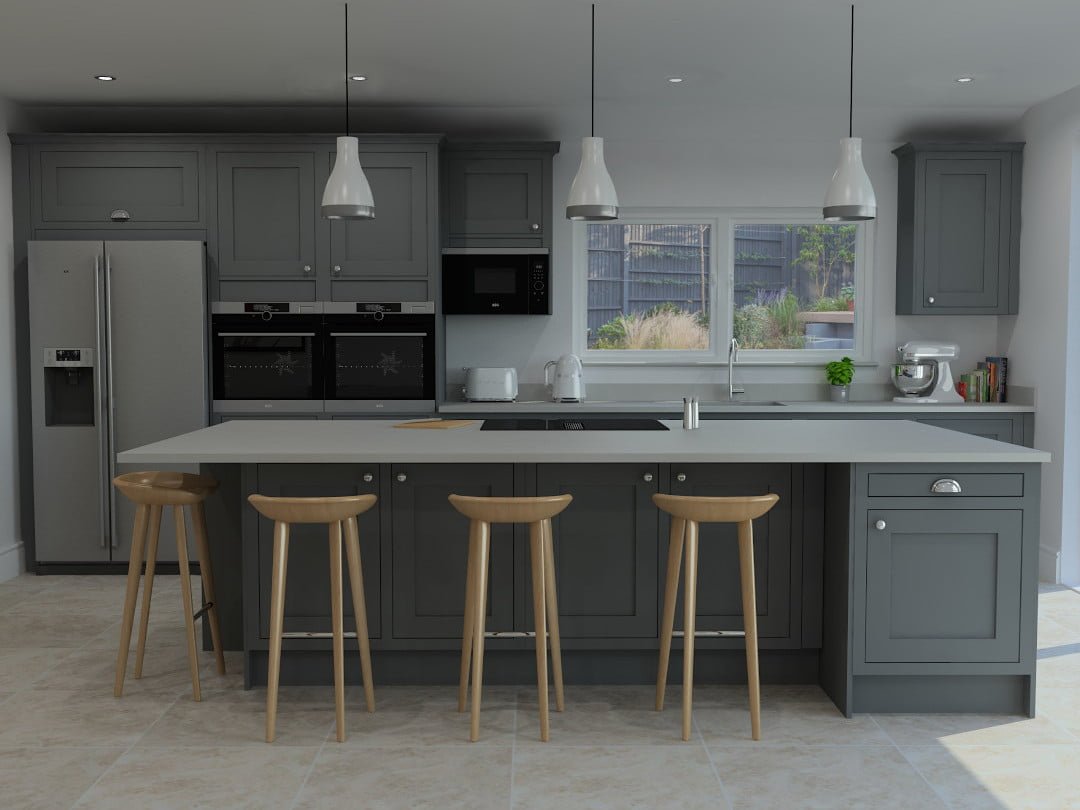
All we need from you are the room dimensions and the specification (including colour scheme, worktops and appliances) to work from – this can be in any format. We’ll transform your ideas into a customer focused design and produce a set of CGI renders, and an annotated design wireframe plan, that are ready to be presented to your customer.


All we need from you are the room dimensions and the specification (including colour scheme, worktops and appliances) to work from – this can be in any format. We’ll transform your ideas into a customer focused design and produce a set of CGI renders, and an annotated design wireframe plan, that are ready to be presented to your customer.
Like our standard design service, all we need from you are the room dimensions and the specification (including colour scheme, worktops and appliances) to work from – this can be in any format. We’ll transform your ideas into a customer focused design and produce a set of photo-realistic CGI renders, and an annotated design wireframe plan, which are guaranteed to win over our customer.
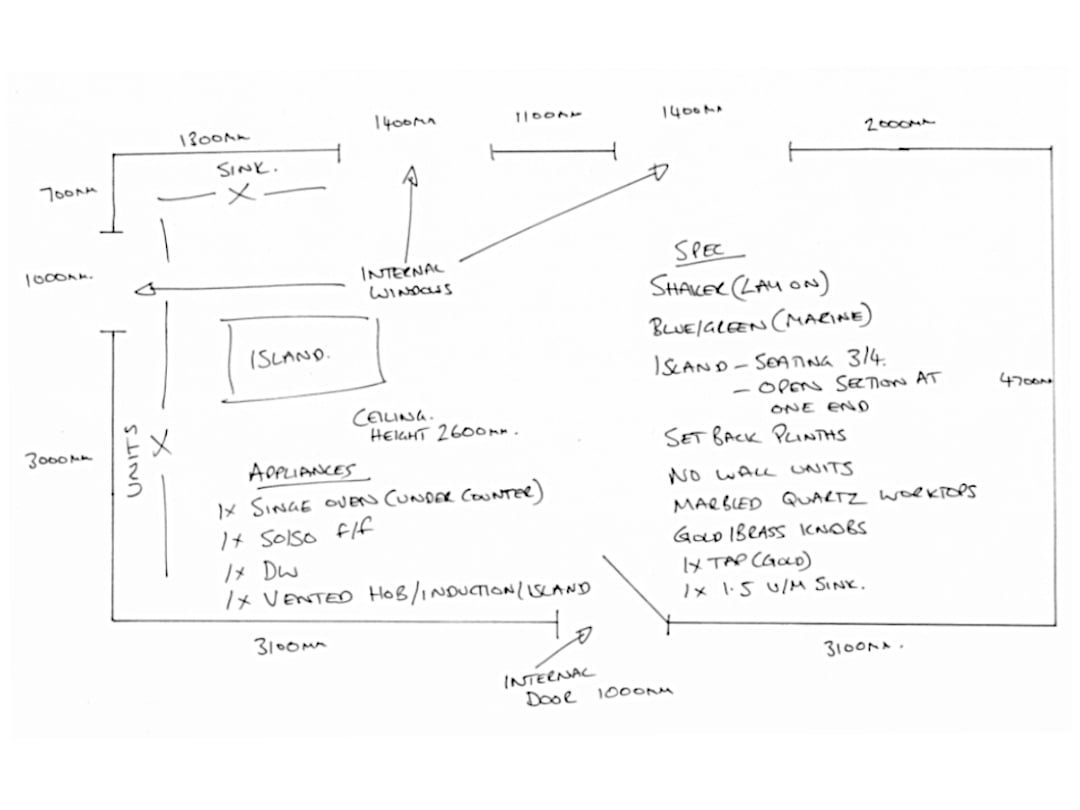
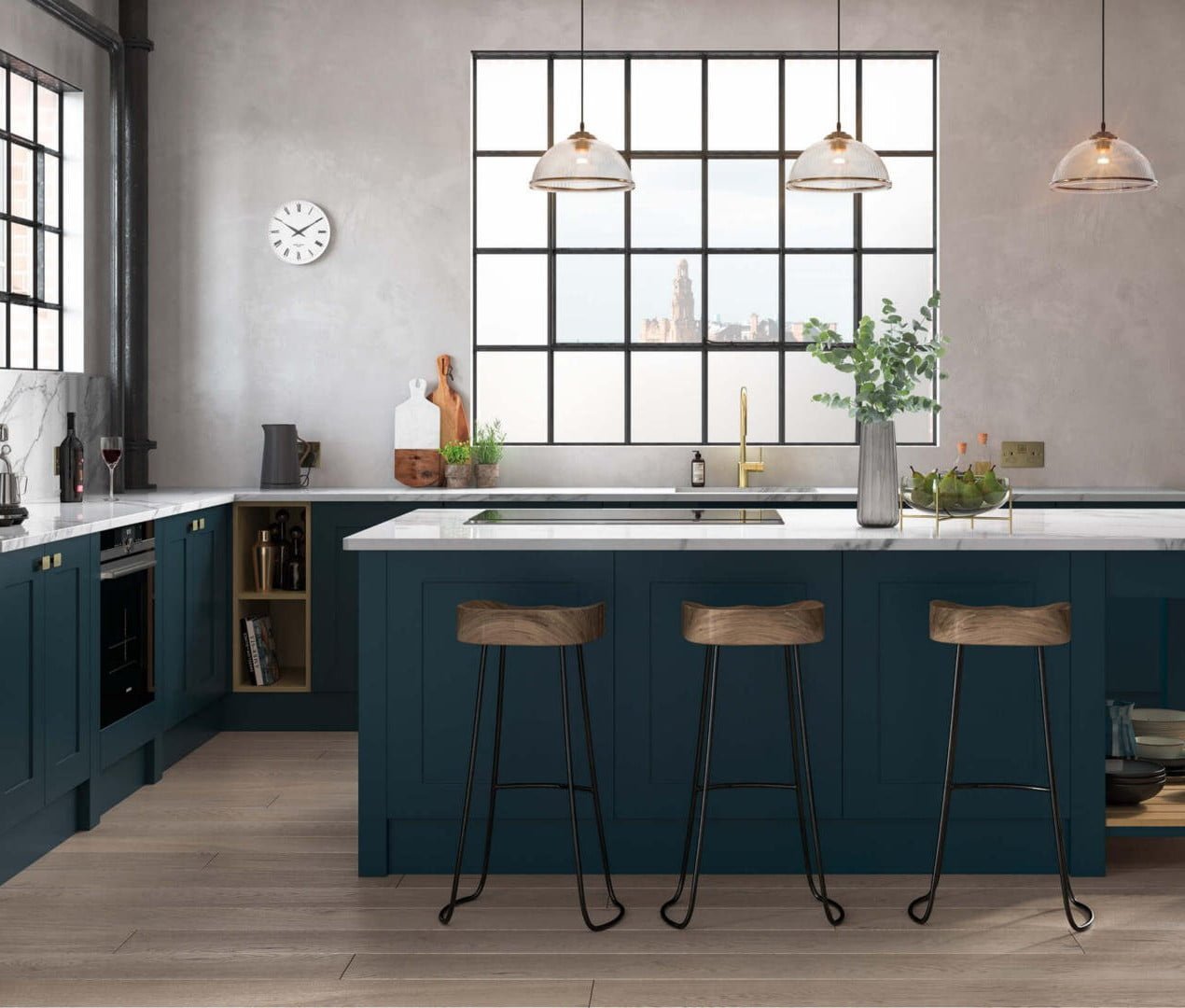


Like our standard design service, all we need from you are the room dimensions and the specification (including colour scheme, worktops and appliances) to work from – this can be in any format. We’ll transform your ideas into a customer focused design and produce a set of photo-realistic CGI renders, and an annotated design wireframe plan, which are guaranteed to win over our customer.
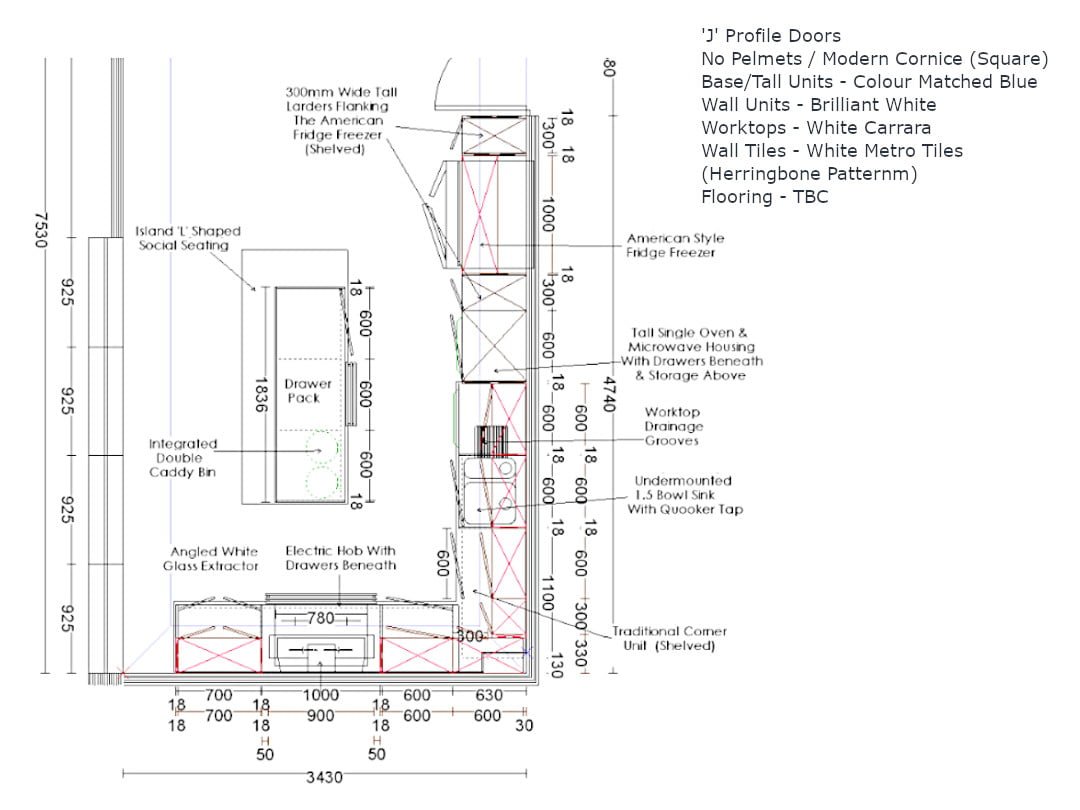
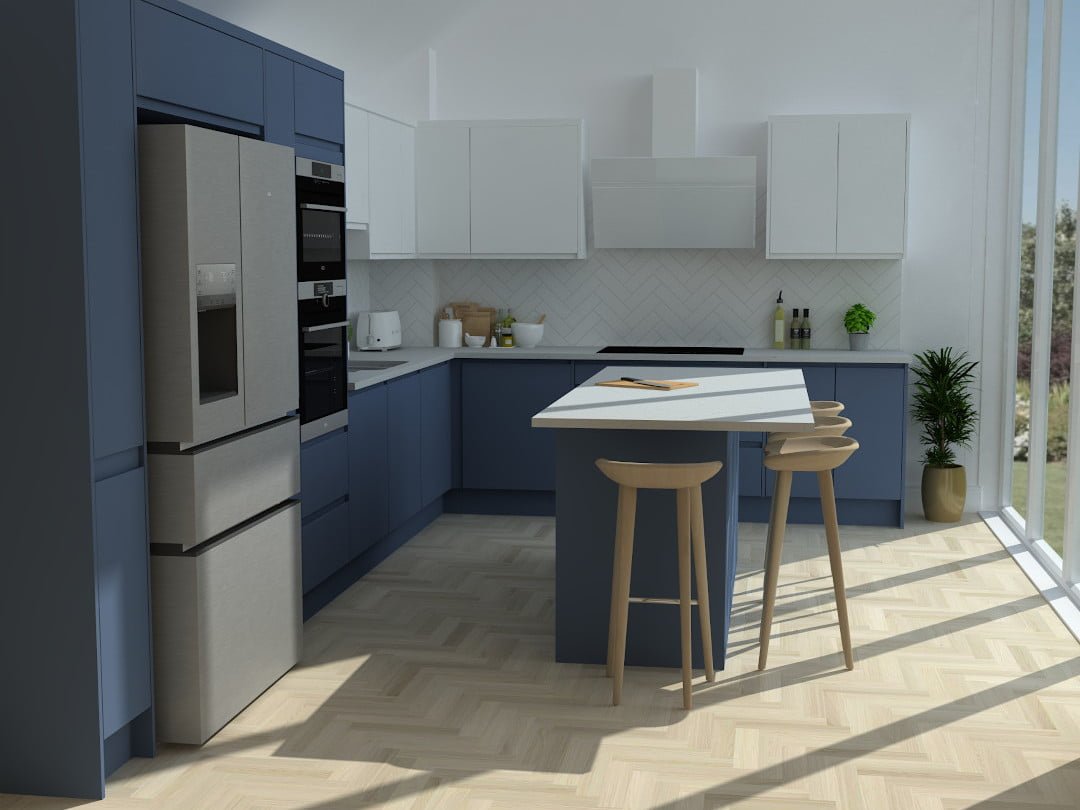
All we need from you is a basic design layout and specification (including colour scheme, worktops and appliances) to work from. Whether you create your designs on paper or in a CAD package, we’ll transform your design ideas into a set of CGI renders that are ready to be presented to your customer.


All we need from you is a basic design layout and specification (including colour scheme, worktops and appliances) to work from. Whether you create your designs on paper or in a CAD package, we’ll transform your design ideas into a set of CGI renders that are ready to be presented to your customer.
Like our standard rendering service, all we need from you is a basic design layout and specification (including colour scheme, worktops and appliances) to work from. Whether you create your designs on paper or in a CAD package, we’ll transform your design ideas into a set of photo-realistic CGI renders which are guaranteed to win over our customer.
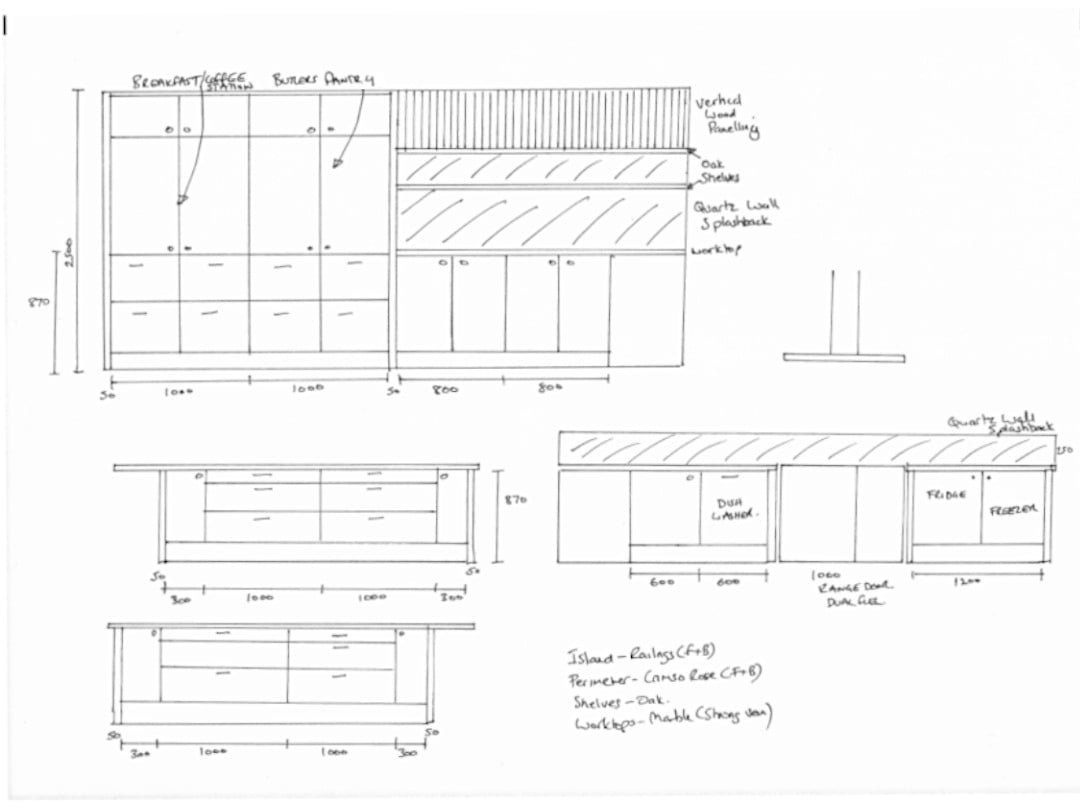
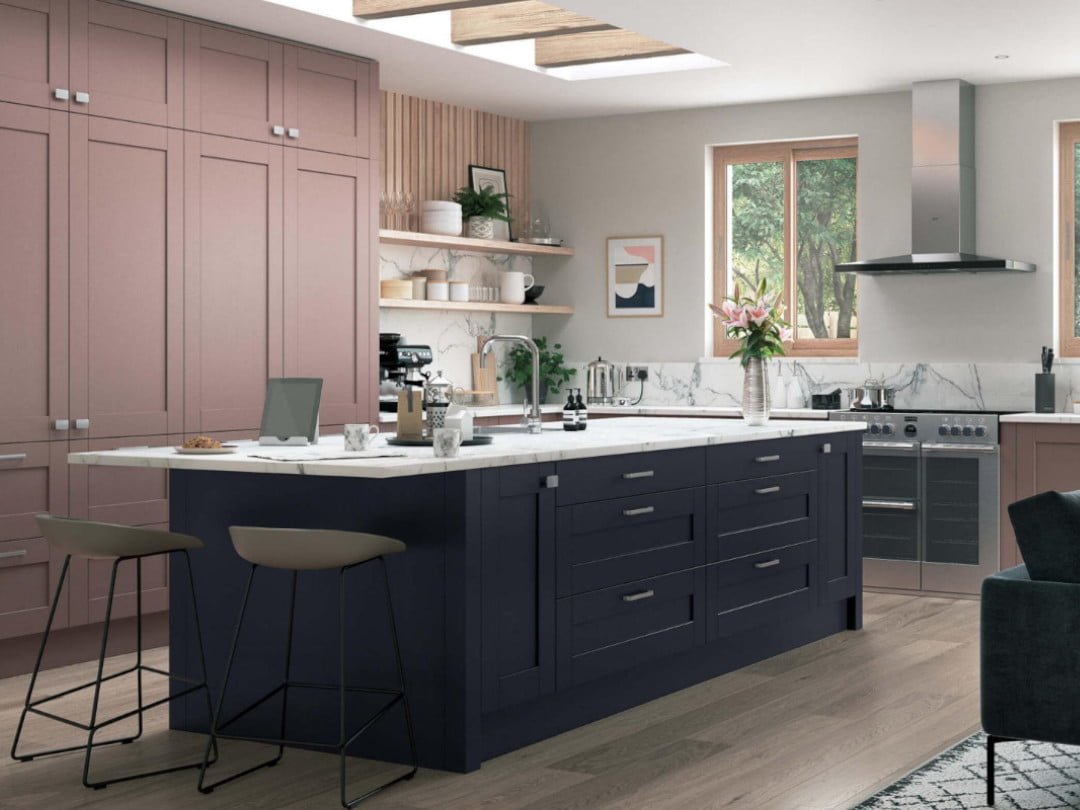


Like our standard rendering service, all we need from you is a basic design layout and specification (including colour scheme, worktops and appliances) to work from. Whether you create your designs on paper or in a CAD package, we’ll transform your design ideas into a set of photo-realistic CGI renders which are guaranteed to win over our customer.

Our designers can work remotely with your customers to capture their feedback, discuss alternative design options and refine the initial design.

Our designers can work remotely with your customers to capture their feedback, discuss alternative design options and refine the initial design.
☑ A Part List & Labelled Plan for a design detailing all cabinets, doors and panels
☑ Full set of 2D elevation plans for each wall in a design that shows cabinet dimensions, door styles, handle locations & door hinging
☑ Worktop outline plan showing dimensions
☑ A Part List & Labelled Plan for a design detailing all cabinets, doors and panels
☑ Full set of 2D elevation plans for each wall in a design that shows cabinet dimensions, door styles, handle locations & door hinging
☑ Worktop outline plan showing dimensions
Chat With A Designer
Call us on 0330 1333797 or schedule a call from one of our expert kitchen designers using the form below.
Note: If you are a homeowner please visit designakitchen.co.uk.

